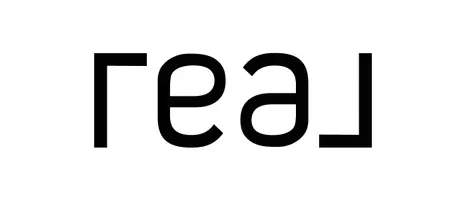$560,000
$589,900
5.1%For more information regarding the value of a property, please contact us for a free consultation.
32 Longview Drive Suffield, CT 06078
4 Beds
3 Baths
3,210 SqFt
Key Details
Sold Price $560,000
Property Type Single Family Home
Listing Status Sold
Purchase Type For Sale
Square Footage 3,210 sqft
Price per Sqft $174
MLS Listing ID 24079986
Sold Date 05/23/25
Style Split Level
Bedrooms 4
Full Baths 2
Half Baths 1
Year Built 1961
Annual Tax Amount $7,006
Lot Size 0.980 Acres
Property Description
Welcome home to this immaculate and extensively renovated 4 bed/2.1 bath home! Situated on just under one acre of cleared land on one of Suffield's most established streets and connected to one of Suffield's most sought after neighborhoods, this home & location have so much to offer! The newly renovated kitchen boasts quartz countertops, herringbone patterned tile backsplash, large island w/seating to comfortably fit 4 people, a spacious dining area open to the equally expansive living room w/bay window and complete w/gorgeous fireplace & mantel! You will fall in love w/the primary bedroom incl. walk-in closet and fully remodeled full bath offering a shower w/floor to ceiling tile & glass enclosure, quartz vanity and tiled floor. The remaining 3 bedrooms are all on the upper floor along w/another fully remodeled full bath. A few steps down from the kitchen/living room you will find the family room as well as a private den tucked away that lends itself to the perfect, dedicated home office space. The slider in the den leads to the 18' x 11' enclosed porch w/fireplace and tremendous potential. Behind the 2-car attached garage is a built-in workshop w/workbench, cabinetry w/separate access to the exterior, enclosed porch and garage. The french doors off of the dining area open to an expansive patio, w/a built-in fire pit perfect for entertaining - a great outdoor living space! The lower level has incredible potential w/finished ceilings, paneled walls & fireplace. Truly amazing!
Location
State CT
County Hartford
Zoning R45
Rooms
Basement Full, Partially Finished
Interior
Heating Hot Water
Cooling Ductless
Fireplaces Number 3
Exterior
Exterior Feature Porch-Enclosed, Shed, Porch, Patio
Parking Features Attached Garage
Garage Spaces 2.0
Waterfront Description Not Applicable
Roof Type Asphalt Shingle
Building
Lot Description In Subdivision, Sloping Lot, Cleared
Foundation Concrete
Sewer Public Sewer Connected
Water Public Water Connected
Schools
Elementary Schools A. Ward Spaulding
Middle Schools Suffield
High Schools Suffield
Read Less
Want to know what your home might be worth? Contact us for a FREE valuation!

Our team is ready to help you sell your home for the highest possible price ASAP
Bought with Ines Capinha • Lock and Key Realty, Inc

