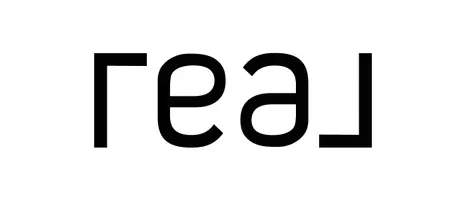$375,000
$359,900
4.2%For more information regarding the value of a property, please contact us for a free consultation.
14 Tory Crossing Plymouth, CT 06786
3 Beds
2 Baths
1,668 SqFt
Key Details
Sold Price $375,000
Property Type Single Family Home
Listing Status Sold
Purchase Type For Sale
Square Footage 1,668 sqft
Price per Sqft $224
MLS Listing ID 24080512
Sold Date 05/14/25
Style Raised Ranch
Bedrooms 3
Full Baths 1
Half Baths 1
Year Built 1974
Annual Tax Amount $5,710
Lot Size 0.580 Acres
Property Description
Welcome to 14 Tory Crossing, a delightful Raised Ranch offering 6 rooms, 3 bedrooms, and 1.1 baths. This home is designed for both comfort and functionality, featuring a well-maintained interior and plenty of potential for customization.As you enter the front door, you'll immediately appreciate the spacious and updated main level. The kitchen is a true highlight, complete with a center island and sleek granite countertops, making it both a functional and inviting space. The kitchen flows effortlessly into the dining room and living room, where a cozy fireplace creates the perfect atmosphere for relaxation.Just down the hall, you'll pass by the updated full bathroom before entering the bedroom area, offering a peaceful retreat for rest and relaxation.The lower level of the home offers even more potential. A generous laundry room with a convenient half bath also serves as a pantry, offering additional storage space. The rest of the lower level, once fully finished, holds the promise of additional living space, whether it be a family room, home office, or play area. Completing the lower level is a 2-car garage/workshop, ideal for a hobbyist or for extra storage.The home has been thoughtfully maintained with vinyl siding, a durable roof, a newer boiler, and central air-ensuring comfort throughout the year. Additionally, the carpeting and hot water heater have recently been replaced, adding to the home's comfort and appeal. Step outside, and you'll find a large, level rear yard-
Location
State CT
County Litchfield
Zoning RA1
Rooms
Basement Full, Garage Access, Partially Finished
Interior
Interior Features Auto Garage Door Opener, Cable - Available, Central Vacuum
Heating Baseboard
Cooling Central Air
Fireplaces Number 1
Exterior
Exterior Feature Barn, Deck
Parking Features Under House Garage, Off Street Parking
Garage Spaces 2.0
Waterfront Description Not Applicable
Roof Type Asphalt Shingle
Building
Lot Description Level Lot, Open Lot
Foundation Concrete
Sewer Septic
Water Public Water Connected
Schools
Elementary Schools Per Board Of Ed
High Schools Per Board Of Ed
Read Less
Want to know what your home might be worth? Contact us for a FREE valuation!

Our team is ready to help you sell your home for the highest possible price ASAP
Bought with Linda Ganem • Borla & Associates Real Estate

