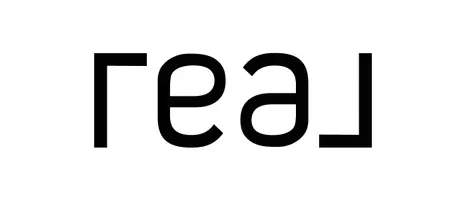$305,000
$280,000
8.9%For more information regarding the value of a property, please contact us for a free consultation.
74 Harrison Avenue Torrington, CT 06790
3 Beds
2 Baths
1,349 SqFt
Key Details
Sold Price $305,000
Property Type Single Family Home
Listing Status Sold
Purchase Type For Sale
Square Footage 1,349 sqft
Price per Sqft $226
MLS Listing ID 24081332
Sold Date 04/30/25
Style Cape Cod
Bedrooms 3
Full Baths 1
Half Baths 1
Year Built 1954
Annual Tax Amount $4,547
Lot Size 0.340 Acres
Property Description
Discover this beautifully updated home, thoughtfully enhanced over the past 2.5 years with nearly $55,000 in upgrades. The stunning main bathroom features a luxurious Kohler shower with Corian material for a sleek, high-end finish. The upper-level bathroom has also been refreshed for added convenience and style. The kitchen boasts granite counters and newer appliances, creating a welcoming space for cooking and entertaining. On the main floor, the dining room was professionally converted into a fourth bedroom. The contractor designed the space so it can be easily converted back into a dining room if desired - offering flexibility to suit your needs. The basement has been updated with new flooring and fresh paint, and a cozy pellet stove adds warmth and charm. A wine cellar adds a touch of luxury, perfect for entertaining. Additional upgrades include new doors, a radon mitigation system, and a state-of-the-art alarm system with cameras for peace of mind. Located on a quiet dead-end road, this home offers a private setting while being centrally located in Torrington with easy access to Route 8 - making commuting a breeze. With thoughtful upgrades and a blend of comfort and style, this home is truly move-in ready. Don't miss your opportunity - schedule your showing today!
Location
State CT
County Litchfield
Zoning R6
Rooms
Basement Full, Partially Finished
Interior
Interior Features Auto Garage Door Opener, Security System
Heating Baseboard, Wood/Coal Stove
Cooling Window Unit
Exterior
Exterior Feature Gutters, Patio
Parking Features Detached Garage, Paved, On Street Parking, Driveway
Garage Spaces 1.0
Waterfront Description Not Applicable
Roof Type Asphalt Shingle
Building
Lot Description Lightly Wooded, Dry, Level Lot, On Cul-De-Sac
Foundation Concrete
Sewer Public Sewer Connected
Water Public Water Connected
Schools
Elementary Schools Per Board Of Ed
High Schools Per Board Of Ed
Read Less
Want to know what your home might be worth? Contact us for a FREE valuation!

Our team is ready to help you sell your home for the highest possible price ASAP
Bought with Samantha Behm • William Pitt Sotheby's Int'l

