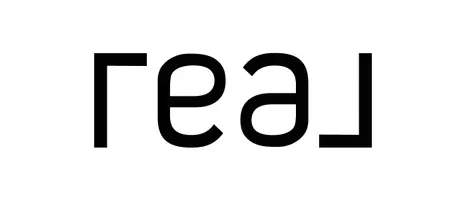$615,000
$575,000
7.0%For more information regarding the value of a property, please contact us for a free consultation.
6 Jefferson Lane #6 Southbury, CT 06488
3 Beds
3 Baths
3,082 SqFt
Key Details
Sold Price $615,000
Property Type Single Family Home
Listing Status Sold
Purchase Type For Sale
Square Footage 3,082 sqft
Price per Sqft $199
Subdivision Traditions
MLS Listing ID 24059804
Sold Date 03/14/25
Style Colonial
Bedrooms 3
Full Baths 2
Half Baths 1
HOA Fees $260/mo
Year Built 2005
Annual Tax Amount $7,700
Lot Size 10,890 Sqft
Property Description
Enjoy a wonderful Lifestyle at Traditions of Southbury, consisting of 150 Free standing homes with public utilities, Natural Gas for heating, a community house for private and community gatherings and the inground, heated pool with a tot lot and gazebo. This is a very well maintained home with an open floor plan and many upgrades and custom finishes. As you enter the foyer you'll see the two story staircase, the formal dining room and formal living room, both with a sunny and bright setting for comfortable entertaining. There is a Butlers Pantry between the DR and Kitchen. The upgraded kitchen features cherry cabinets, custom backsplash, granite countertops, built in desk and dining area. The family room has a warming fireplace, hardwood floors and door leading to deck which overlooks a pretty and private wooded back yard. The second floor has 3 bedrooms, and a hall bathroom. The primary suite is spacious and has excellent closet space and a wonderful, newly remodeled bathroom with a heated floor, steam shower and soaking tub. You will enjoy the finished lower level. There are 2 nicely finished off rooms and a door leading to the backyard. This home is a quick walk to pool and community house. Live in a very desirable complex with easy access to highway, excellent schools, fabulous restaurants, theater, many conveniences and town municipalities. A wonderful place to call home!
Location
State CT
County New Haven
Zoning R-30A
Rooms
Basement Full, Partially Finished
Interior
Interior Features Cable - Available, Open Floor Plan, Security System
Heating Hot Air
Cooling Central Air
Fireplaces Number 1
Exterior
Exterior Feature Gazebo, Deck
Parking Features Attached Garage
Garage Spaces 2.0
Pool Heated, Salt Water, In Ground Pool
Waterfront Description Not Applicable
Roof Type Asphalt Shingle
Building
Lot Description Lightly Wooded, Level Lot, On Cul-De-Sac
Foundation Concrete
Sewer Public Sewer Connected
Water Public Water Connected
Schools
Elementary Schools Gainfield
Middle Schools Rochambeau
High Schools Pomperaug
Read Less
Want to know what your home might be worth? Contact us for a FREE valuation!

Our team is ready to help you sell your home for the highest possible price ASAP
Bought with Jennifer Lynne • Coldwell Banker Realty

