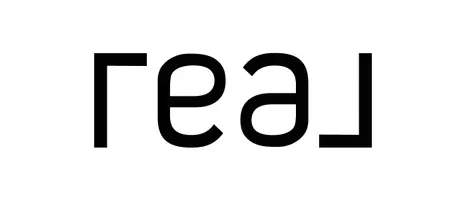$670,000
$639,900
4.7%For more information regarding the value of a property, please contact us for a free consultation.
16 Eastview Street West Hartford, CT 06107
5 Beds
3 Baths
2,738 SqFt
Key Details
Sold Price $670,000
Property Type Single Family Home
Listing Status Sold
Purchase Type For Sale
Square Footage 2,738 sqft
Price per Sqft $244
MLS Listing ID 170433665
Sold Date 11/17/21
Style Colonial
Bedrooms 5
Full Baths 3
Year Built 1932
Annual Tax Amount $12,486
Lot Size 9,583 Sqft
Property Description
A rare opportunity to own in one of West Hartford's most desirable neighborhoods awaits. Stroll on the side-walked streets to the heart of West Hartford center from this completely updated 3 story gem. You will be greeted by the moody vibe of the formal living room with fireplace which is the perfect spot to gather with friends or to relax away from the hub of the home. Enjoy cooking and entertaining in the updated kitchen that boasts a center island, quartz countertops, state of the art stainless steel appliances and dry bar area with beverage fridge. This opens to the picture-perfect dining and family room which is adorned with white shiplap and skylights. The marble-tiled laundry room, newly updated full bath and mudroom complete the first floor. All four spacious bedrooms on the second floor have ample closet space and a fresh color palette. The large, updated bath has double sinks and new tile. Original wood floors were uncovered to add to the warmth and coziness of the third floor primary suite. Land in the office at the top of the stairs then slide the barn door to the oasis which is the large bedroom. The subway tile and décor of the primary bath are modern yet blend with the period of the home. Custom plantation shutters complete the look of this stylish beauty. In addition, revel in a neighborhood that hosts a variety of planned activities throughout the year. Please schedule your showing immediately as this one will certainly not last!
Location
State CT
County Hartford
Zoning R-10
Rooms
Basement Full
Interior
Interior Features Open Floor Plan
Heating Hot Water
Cooling Central Air, Split System
Fireplaces Number 1
Exterior
Exterior Feature Patio, Porch, Sidewalk
Parking Features Detached Garage
Garage Spaces 2.0
Waterfront Description Not Applicable
Roof Type Asphalt Shingle
Building
Lot Description Level Lot, Fence - Wood
Foundation Concrete
Sewer Public Sewer Connected
Water Public Water Connected
Schools
Elementary Schools Louise Duffy
Middle Schools Sedgwick
High Schools Conard
Read Less
Want to know what your home might be worth? Contact us for a FREE valuation!

Our team is ready to help you sell your home for the highest possible price ASAP
Bought with Amy Bergquist • KW Legacy Partners

