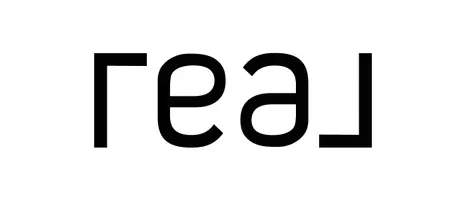$372,000
$339,900
9.4%For more information regarding the value of a property, please contact us for a free consultation.
51 Sunset Drive Shelton, CT 06484
3 Beds
2 Baths
1,352 SqFt
Key Details
Sold Price $372,000
Property Type Single Family Home
Listing Status Sold
Purchase Type For Sale
Square Footage 1,352 sqft
Price per Sqft $275
MLS Listing ID 170396135
Sold Date 06/23/21
Style Split Level
Bedrooms 3
Full Baths 1
Half Baths 1
Year Built 1956
Annual Tax Amount $3,035
Lot Size 0.630 Acres
Property Description
Recently renovated split level located on a quiet cul-de-sac. Open concept living room and kitchen on first floor. Updated kitchen has granite counter tops, tile backsplash and stainless steel appliances. Second floor includes 3 bedrooms and a recently renovated full bathroom. Lower level includes extra space for a family room or office and a half bath/laundry room. All newer mechanics. Exterior features include newer windows and siding, recently paved driveway and brand new Trex steps in front and back. Nice size yard in private and quiet neighborhood. Just minutes to Route 8 and Merritt Parkway. Agent related to Owner. We have received multiple offers and the sellers are requesting everyone's highest and best offer by Saturday 5/8 @ 8PM. Seller will be making a decision shortly there after.
Location
State CT
County Fairfield
Zoning R-2
Rooms
Basement Fully Finished, Heated, Garage Access
Interior
Heating Hot Air
Cooling Central Air
Exterior
Exterior Feature Lighting, Patio
Parking Features Attached Garage
Garage Spaces 1.0
Waterfront Description Not Applicable
Roof Type Asphalt Shingle
Building
Lot Description Sloping Lot
Foundation Concrete
Sewer Public Sewer Connected
Water Public Water Connected
Schools
Elementary Schools Sunnyside
Middle Schools Shelton
High Schools Shelton
Read Less
Want to know what your home might be worth? Contact us for a FREE valuation!

Our team is ready to help you sell your home for the highest possible price ASAP
Bought with Susan Jenness • William Raveis Real Estate

