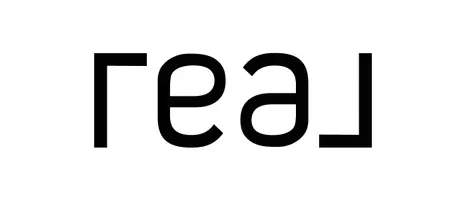$465,000
$465,000
For more information regarding the value of a property, please contact us for a free consultation.
39 Bunker Hill Circle #39 Shelton, CT 06484
3 Beds
4 Baths
3,649 SqFt
Key Details
Sold Price $465,000
Property Type Condo
Sub Type Condominium
Listing Status Sold
Purchase Type For Sale
Square Footage 3,649 sqft
Price per Sqft $127
MLS Listing ID 170355733
Sold Date 01/19/21
Style Townhouse
Bedrooms 3
Full Baths 3
Half Baths 1
HOA Fees $400/mo
Year Built 2005
Annual Tax Amount $7,015
Property Sub-Type Condominium
Property Description
Four Winds is a charming enclave of 55 free standing Nantucket style colonial cape homes tucked away at the end of a cul-de-sac. This home offers a versatile floor plan with neutral decor and gorgeous hardwood flooring throughout. Family room with gas fireplace, eat-in kitchen with breakfast bar and sliders to large private deck with awning. Formal dining room with gas fireplace. Main level master bedroom suite with vaulted ceiling, full bath with jacuzzi tub, shower and walk in closet. Easy entry from garage into the mudroom with pantry and laundry. Main hall half bath. Second level offers an additional master sized bedroom, third bedroom and a large bath with a walk in shower and tub. Lower level great for entertaining with a family room and rec room both with sliders to the patio. Additional full bath. Beautifully maintained - new A/C, hot water heater and garage doors. Attic storage above oversized 2 car garage. Town hall tax records show 2161 sq ft - per owner, actual square footage is 2446.
Location
State CT
County Fairfield
Zoning PDD
Rooms
Basement Full With Walk-Out, Fully Finished, Interior Access, Liveable Space
Interior
Interior Features Auto Garage Door Opener, Cable - Pre-wired, Open Floor Plan
Heating Hot Air
Cooling Ceiling Fans, Central Air
Fireplaces Number 2
Exterior
Exterior Feature Awnings, Deck, Garden Area, Gutters, Lighting, Patio, Underground Sprinkler
Parking Features Attached Garage
Garage Spaces 2.0
Waterfront Description Not Applicable
Building
Lot Description Rolling
Sewer Public Sewer Connected
Water Public Water Connected
Level or Stories 3
Schools
Elementary Schools Sunnyside
High Schools Shelton
Others
Pets Allowed Yes
Read Less
Want to know what your home might be worth? Contact us for a FREE valuation!

Our team is ready to help you sell your home for the highest possible price ASAP
Bought with John Cavaliere • William Raveis Real Estate

