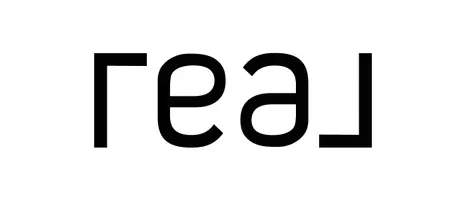23 Fordham Way Avon, CT 06001
4 Beds
4 Baths
3,301 SqFt
OPEN HOUSE
Sun May 18, 1:00pm - 3:00pm
UPDATED:
Key Details
Property Type Single Family Home
Listing Status Coming Soon
Purchase Type For Sale
Square Footage 3,301 sqft
Price per Sqft $242
Subdivision Buckingham Of Avon
MLS Listing ID 24095132
Style Colonial
Bedrooms 4
Full Baths 3
Half Baths 1
HOA Fees $95/mo
Year Built 2003
Annual Tax Amount $12,834
Lot Size 2.050 Acres
Property Description
Location
State CT
County Hartford
Zoning R30
Rooms
Basement Full
Interior
Interior Features Auto Garage Door Opener, Cable - Pre-wired, Open Floor Plan
Heating Hot Air
Cooling Central Air
Fireplaces Number 1
Exterior
Exterior Feature Underground Utilities, Shed, Garden Area
Parking Features Attached Garage
Garage Spaces 2.0
Waterfront Description Not Applicable
Roof Type Asphalt Shingle
Building
Lot Description In Subdivision, Borders Open Space, On Cul-De-Sac
Foundation Concrete
Sewer Public Sewer Connected
Water Public Water Connected
Schools
Elementary Schools Roaring Brook
High Schools Avon



